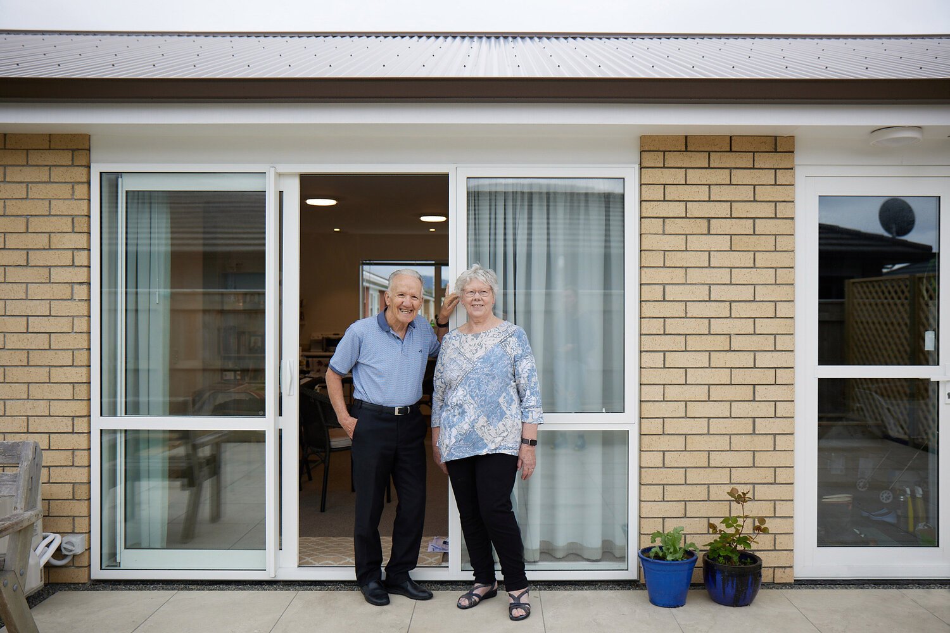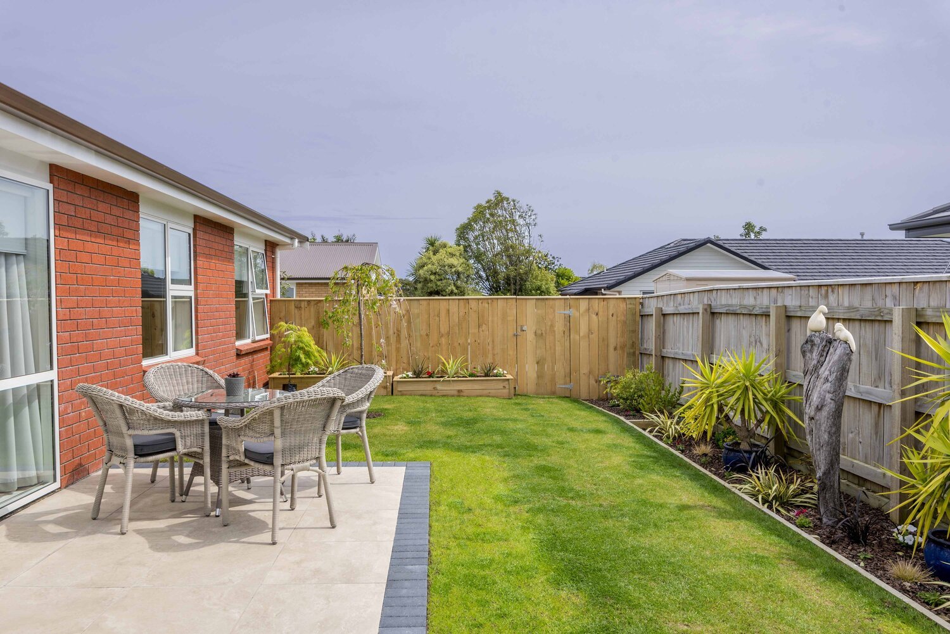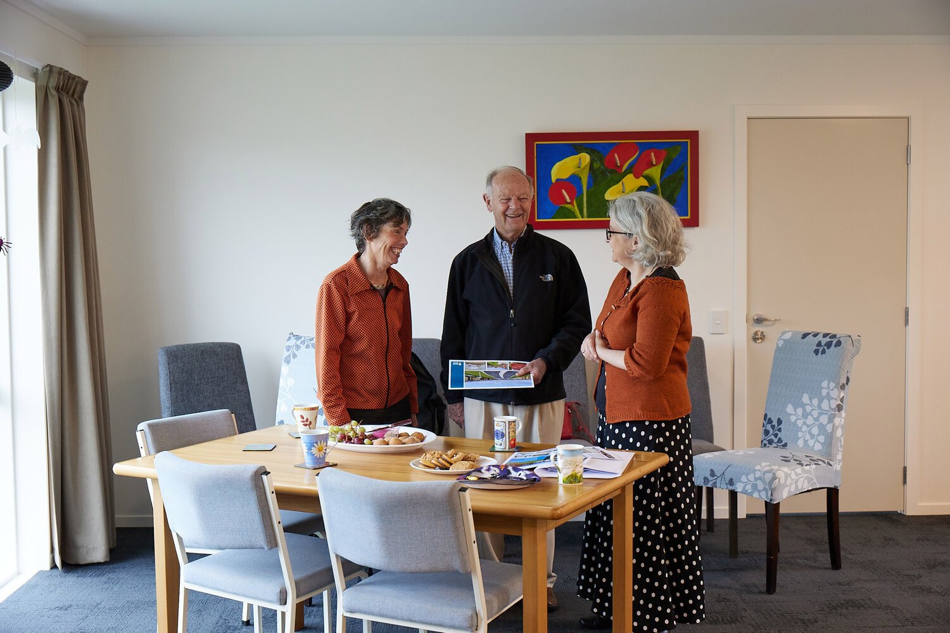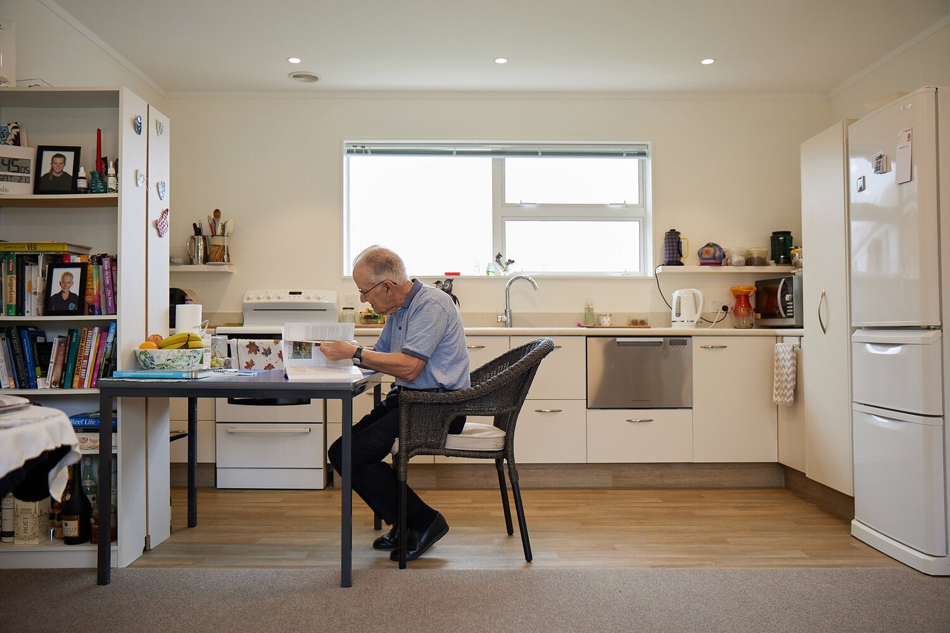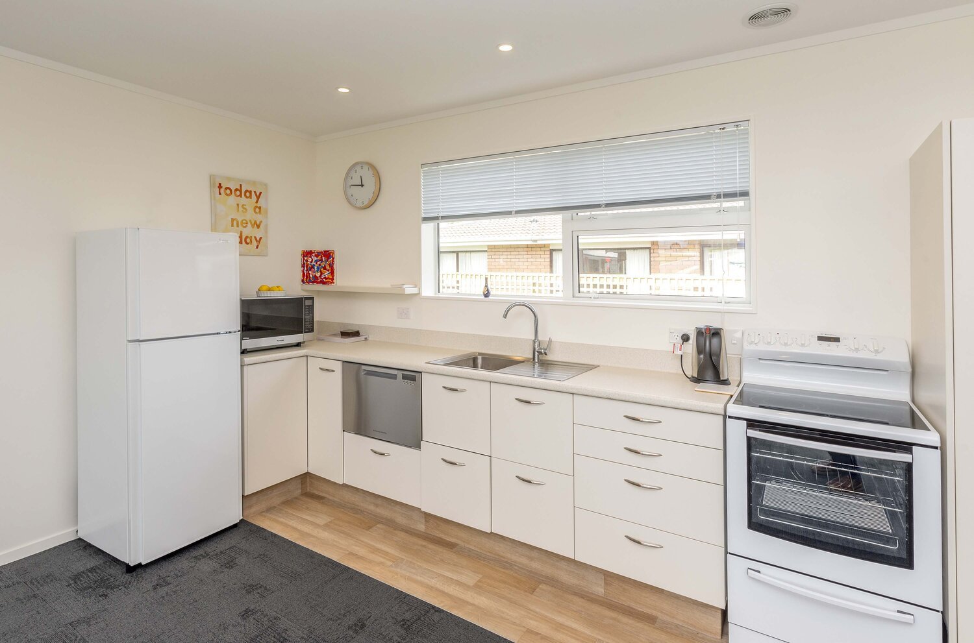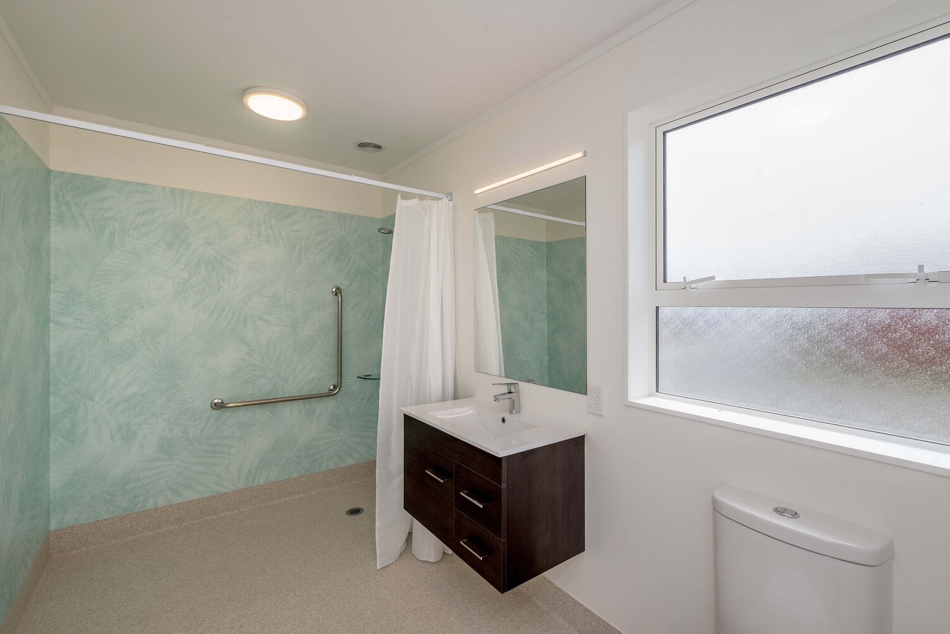“What I was looking for was a straightforward, simple, compact design, good orientation to the sun, well insulated, double glazed and so on - the rainwater harvesting system was a bonus. The location was key as well.”
WELLINGTON CATHOLIC HOMES TRUST - WAIKANAE, KAPITI COAST
This new extension to the Bishop Snedden Retirement Village was commissioned by the Wellington Catholic Homes Trust. Completed in June 2020, the extension included 20 semi-detached units and a community space. The brief was to design comfortable homes that provide retirees with affordable options and the final outcome did just that, with the units receiving positive feedback from the new residents and client.
Master planning by Pynenburg & Collins started back in 2010 for the vacant lot behind the existing retirement village. The Trust’s intention for the new units was to be of similar quality and size as the existing, as well as reflecting their design and materials. The project was put on pause as the Trust worked to sell portions of the land and then resumed in 2018.
The dwellings have two mirrored units with garages in the middle to enhance the physical and acoustic separation between them. Each unit has a space-efficient, accessible layout that includes two bedrooms, a bathroom with entry level shower, ample storage and an open plan kitchen, living and dining area.
The interior finishes are of a warm, neutral palette which enables residents to personalise their space as they wish. Not all units had the same colour scheme. The front door and joinery in the kitchen and bathroom were all varied to create individuality between the units.
Double glazing, good insulation, LED lighting and heat pumps make the units cost-efficient to run. Along with these sustainable features, a rainwater harvesting system was installed which collects water in 800 litre tanks at each end of the dwellings.
For outdoor living, private backyards come with a generous patio, lawn and low maintenance gardens.
Located in the heart of Waikanae, the village’s location is only a short walk from the local shops and the railway station. While it was a flat site, the Kapiti Coast District Council (KCDC) district plan regulations created several design challenges. Being on a floodplain, floor levels had to be raised to accommodate KCDC Q100 requirements. Working in with civil engineers, underneath the village roads are stormwater soak pits to provide stormwater neutrality.


